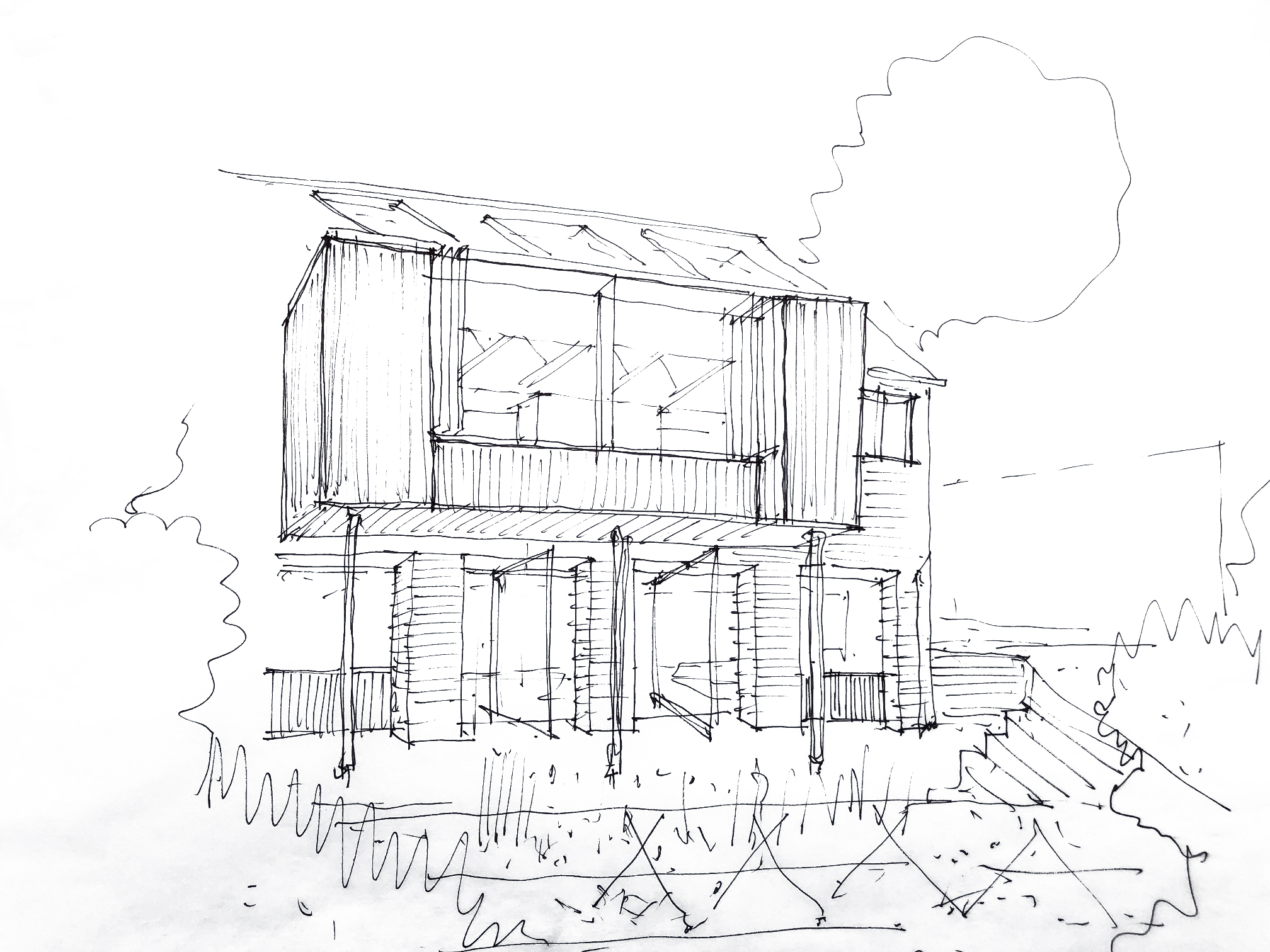We have received planning permission for an ambitious project to reconfigure an existing property on The Avenue in Hitchin, a sensitive conservation area. The house is composed of a balance of light and airy open plan spaces that contrast with more closed intimate spaces. The project creates a modern open plan living area on the upper floor open to a glazed roof, accessed via a new double height hallway. The ground floor areas enjoy direct connection to a new wildflower garden. The project is due to start on site during February 2019.


