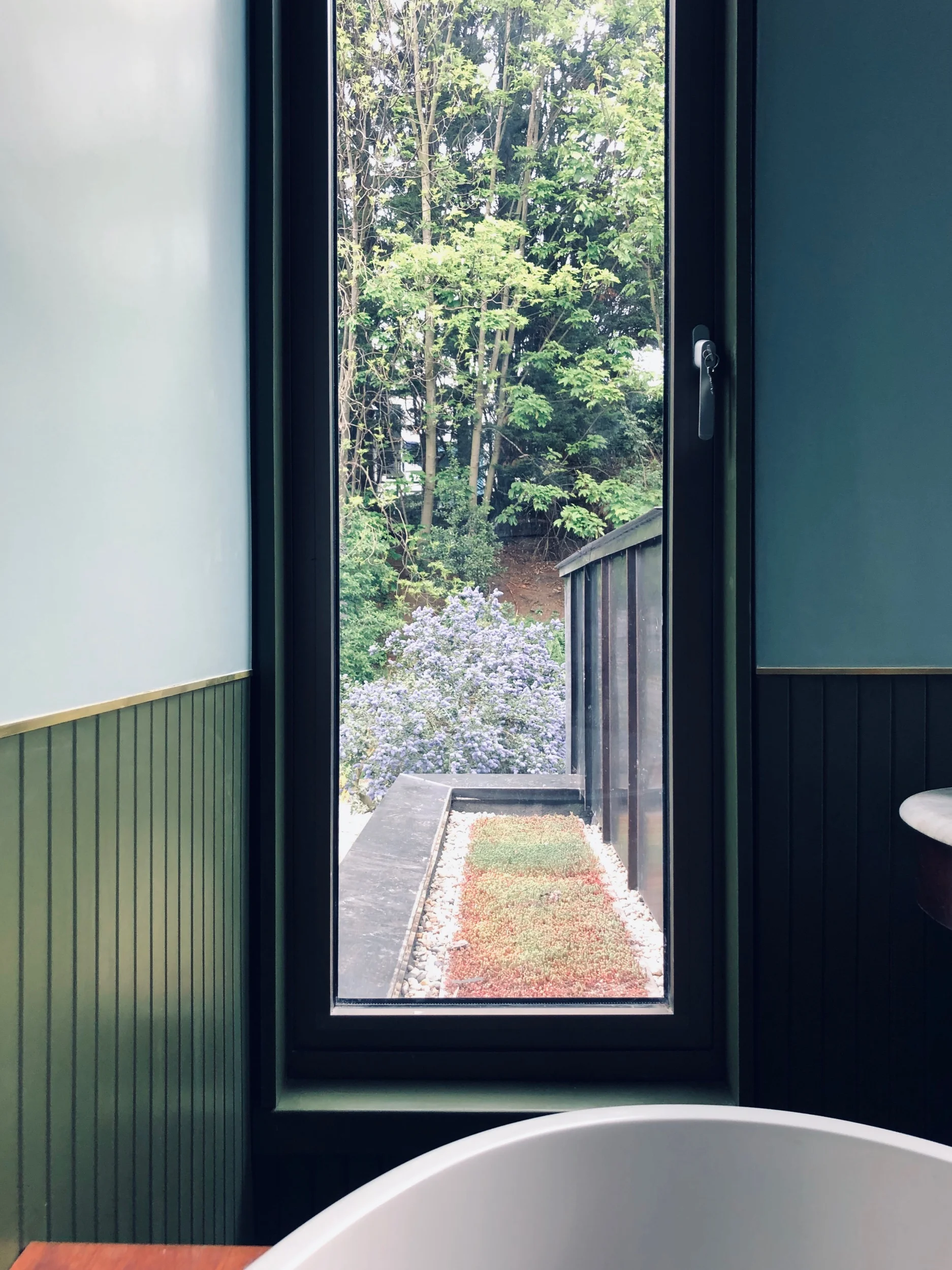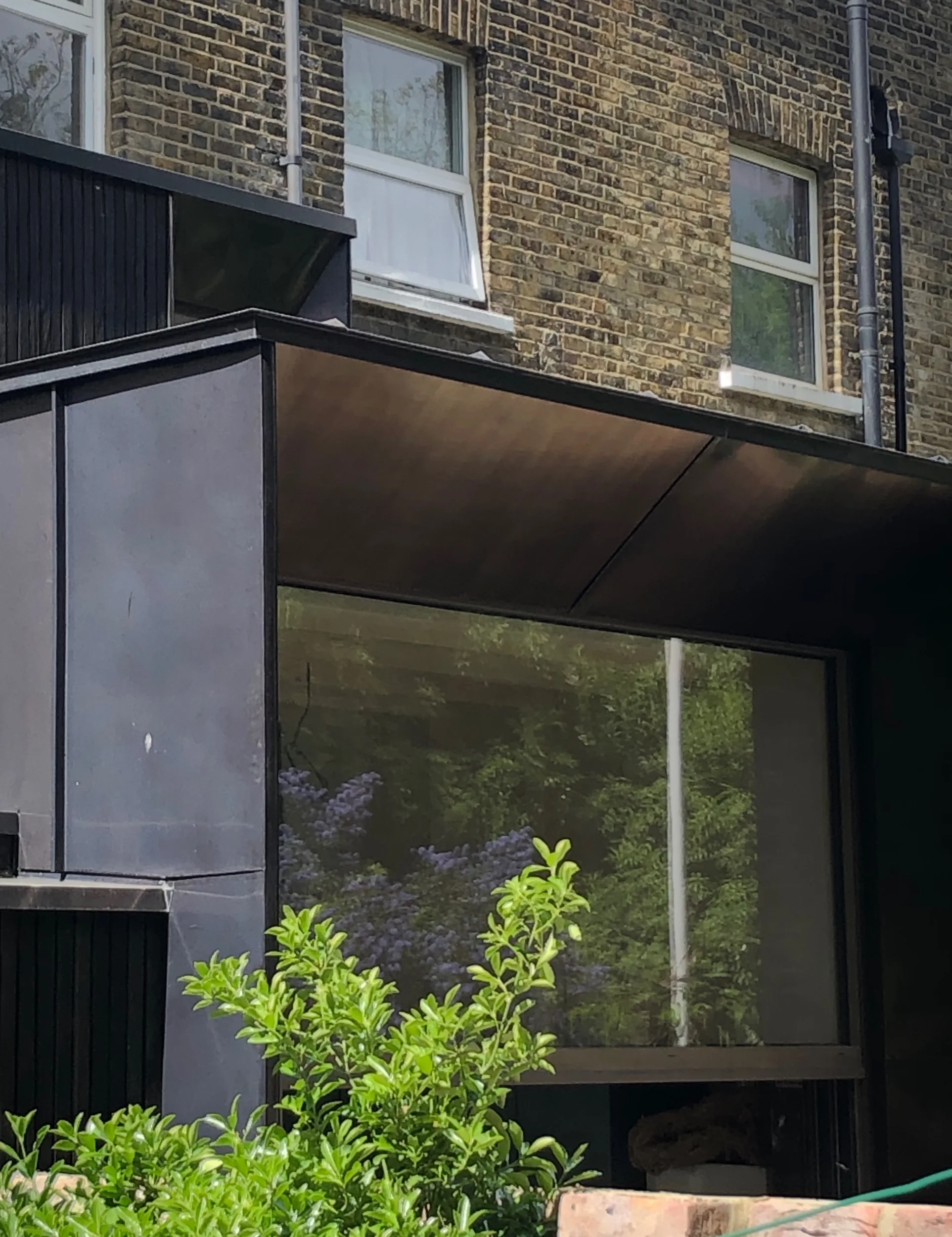The Jewellery Box House : Herne Hill
This commission involved extensive refurbishment of a victorian terrace including a new kitchen, music room and first floor extension housing a new bath overlooking the garden behind. The intimate character of the existing property is retained whilst creating a light and tall proportioned new space to the rear.
The project was selected by the New London Architecture Awards for inclusion in the ‘Don’t move improve’ awards 2020
Materials:
A warm and rich timber lined interior contrasts with the existing victorian brickwork, complimented with sharply detailed oxidised copper and charred timber.








