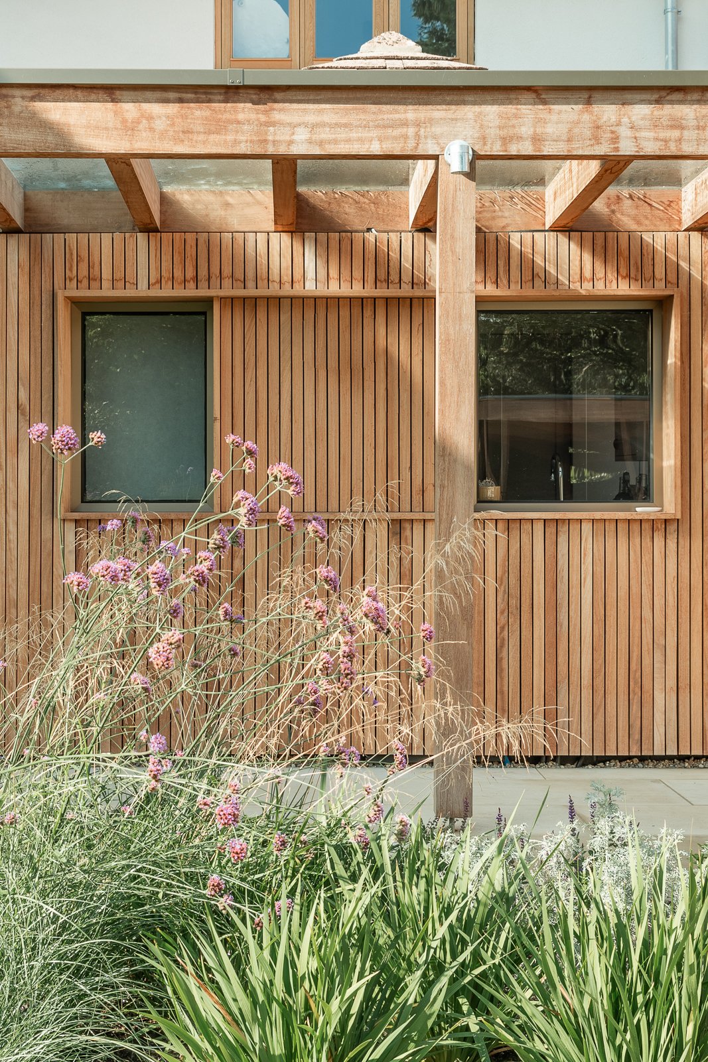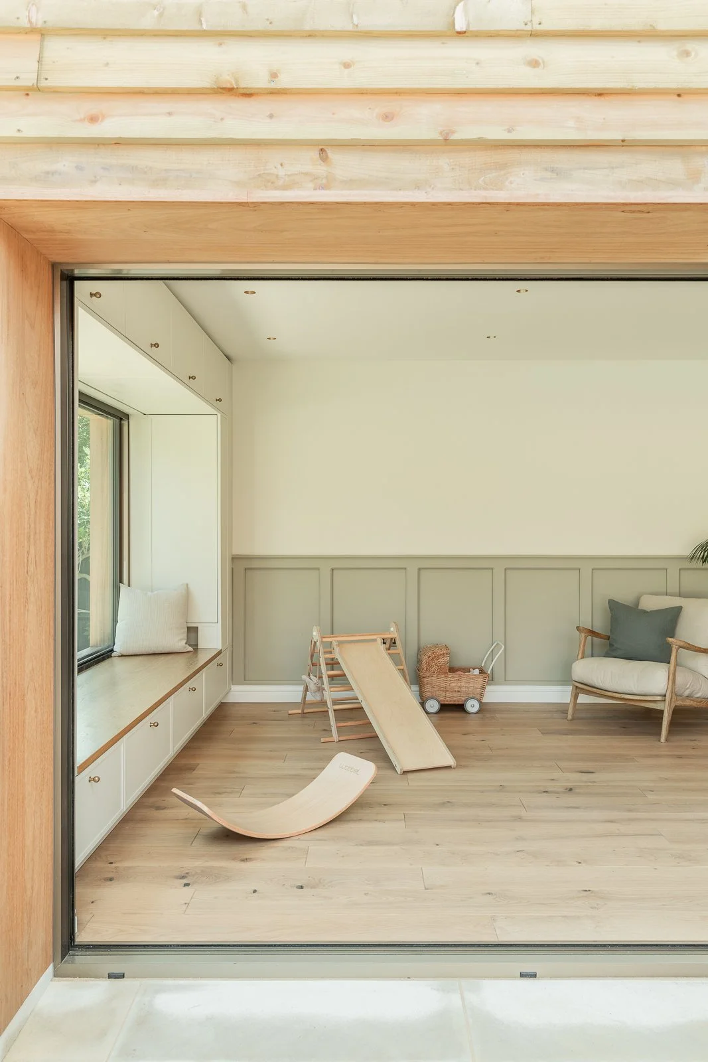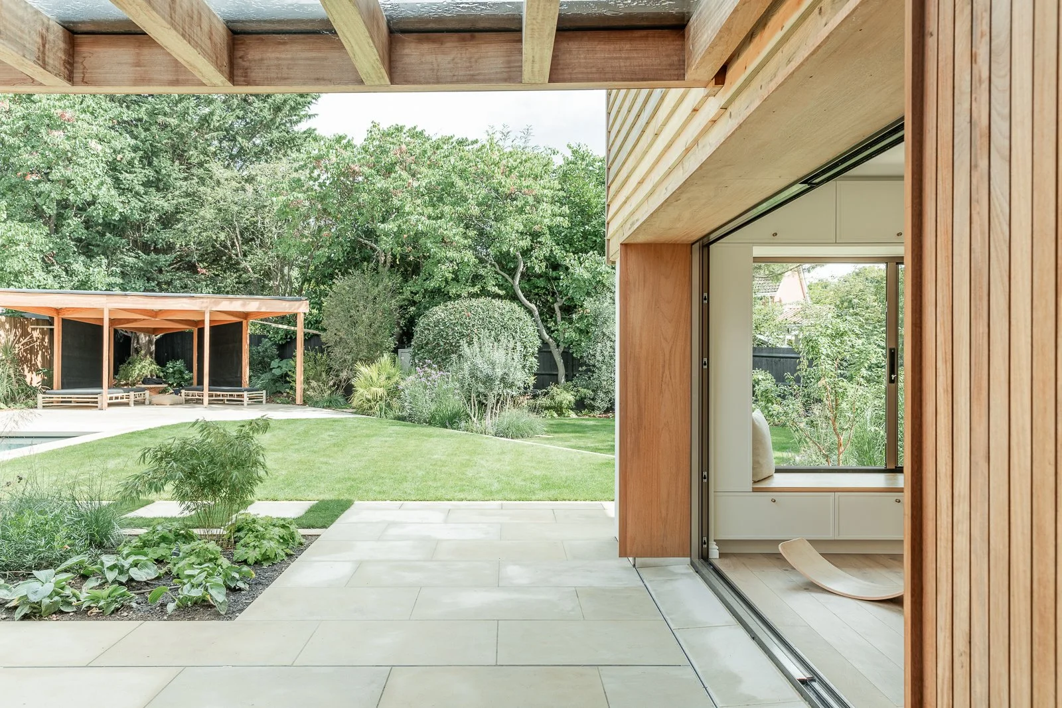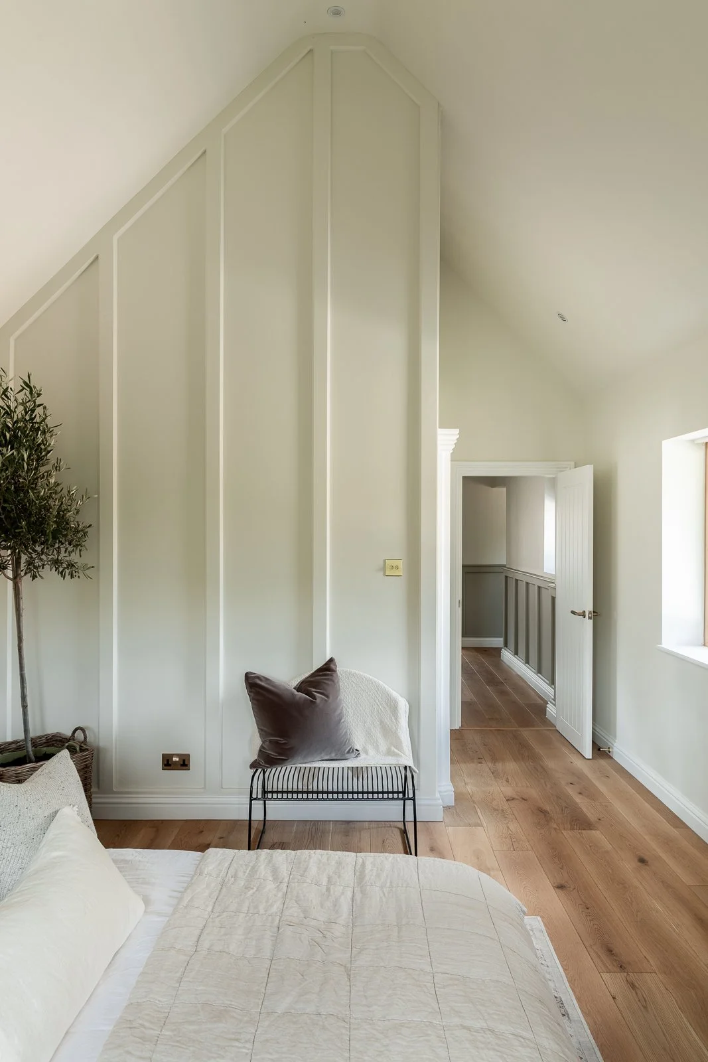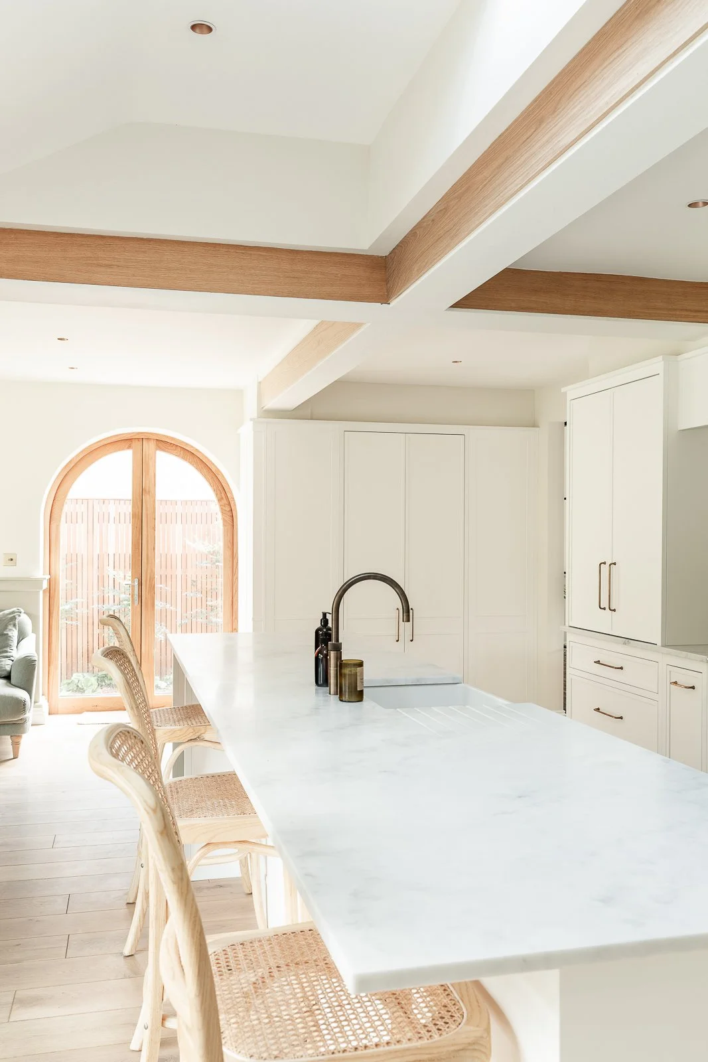The Fisher House
This project in Hitchin involved the careful internal and external remodelling of an early 20th century property, and the design of a new pool and landscape. Internal and external areas were designed to connect seamlessly. A warm Iroko cloister wraps the exterior and sandstone pool area creating areas of shade and concealing thermal upgrades to the existing facade. This contrasts with a calm palette of light oak, brass and pastel colors internally.


