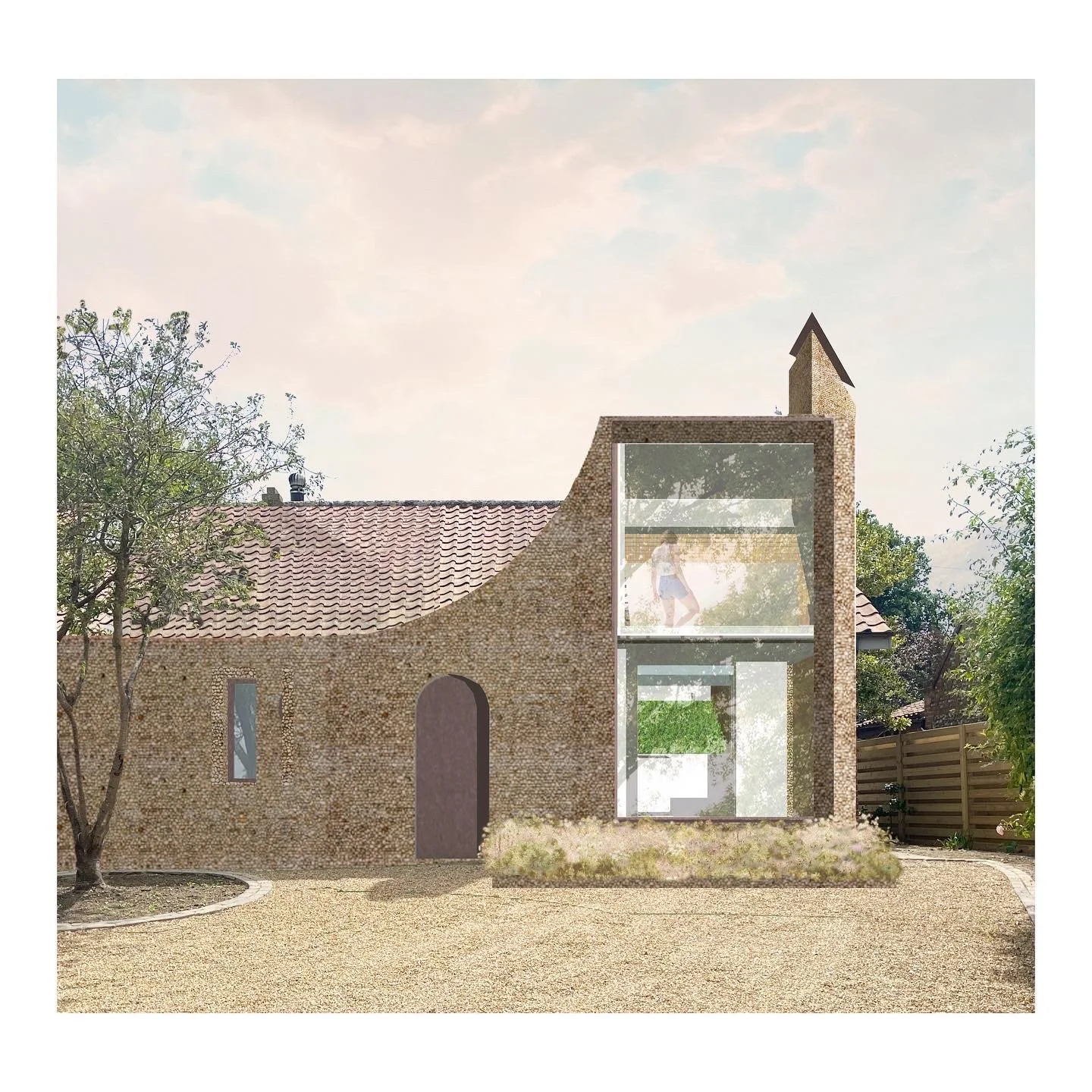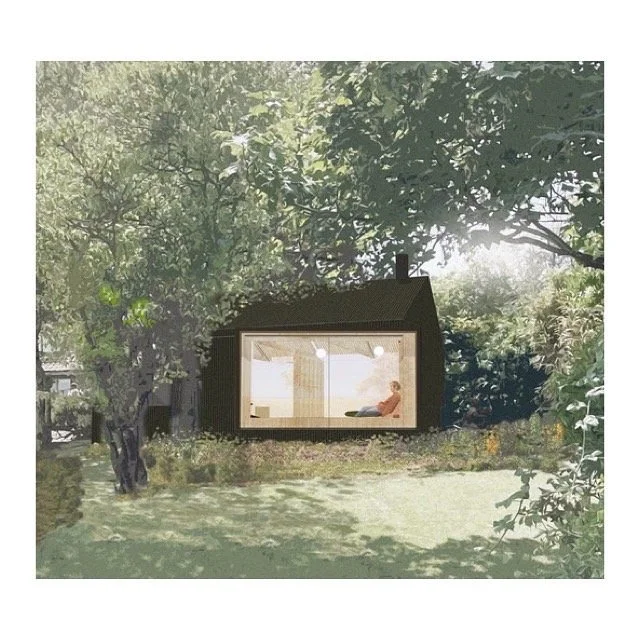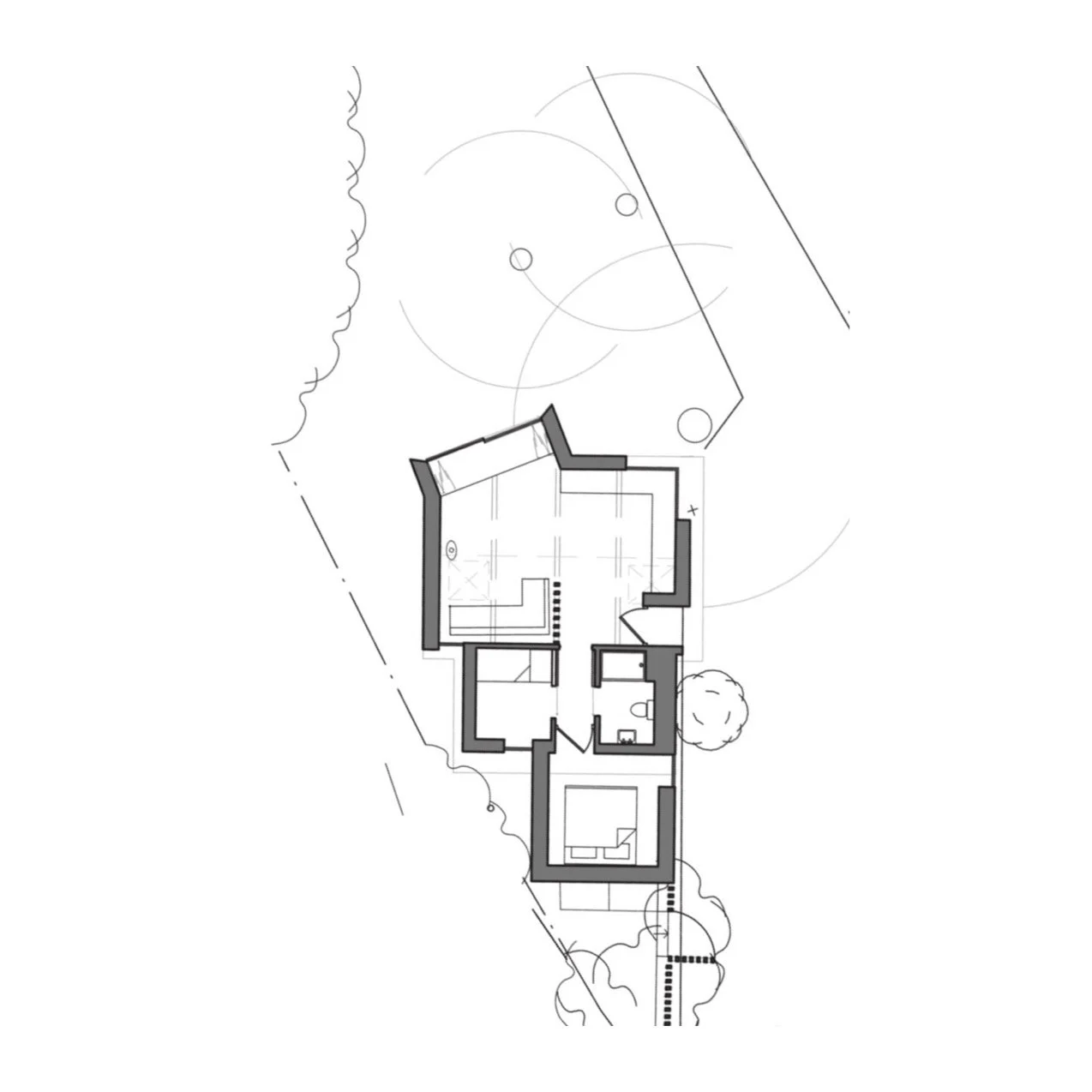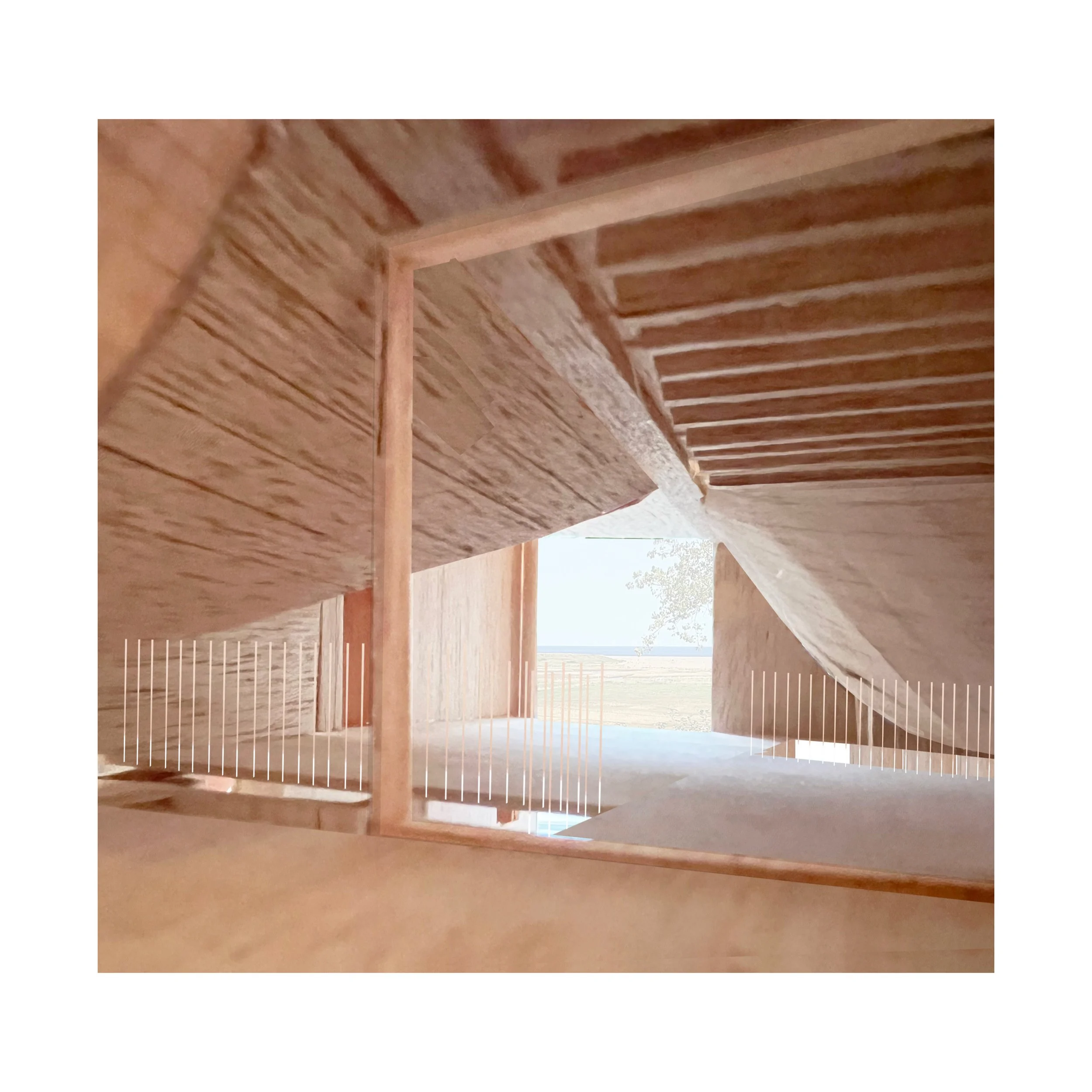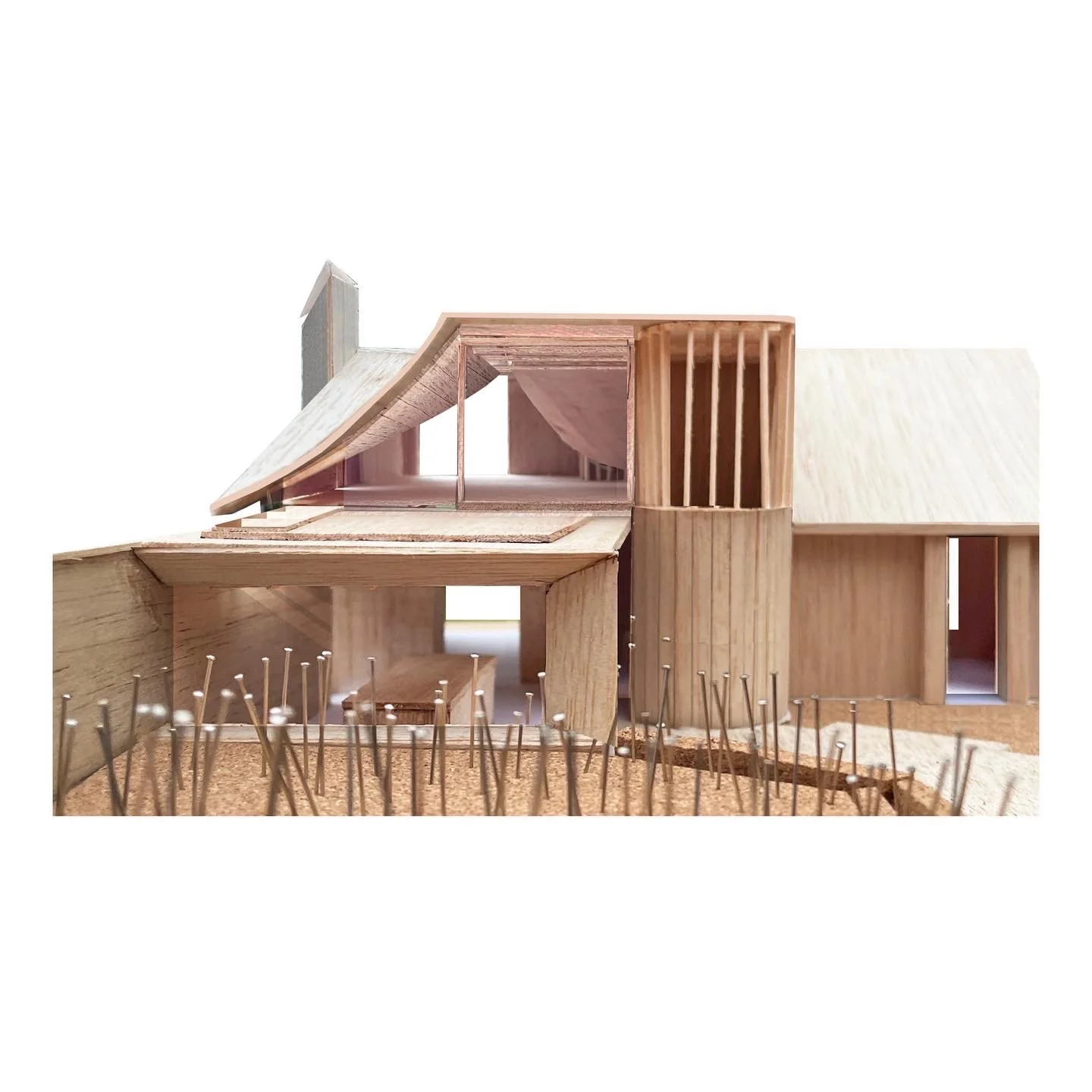Orchard House
Orchard House is located on the Norfolk Coastline within the sensitive area of outstanding natural beauty, the designated dark skies zone and the Salthouse conservation area. The project was hailed as a positive contribution to the conservation area by North Norfolk Council and won unanimous approval from the local planning committee.
The project involves the sustainable transformation and extension of an existing late 20th century cottage. The conceptual basis of the project was inspired by the local vernacular architecture and landscape.
Extensive studies were carried out of the flemish history along the coastline and techniques such as flint construction aiming to create a meaningful departure from the often pastiche approach adopted along the coastline.
Two flemish gables swoop in opposite directions to direct diagonal views toward the sea and a wildflower meadow at the rear. A helical stair tower and angled voids internally draw light into the ground floor.
Passivhaus techniques are to be adopted whilst the existing flint cladding is to be upcycled through a knapping process, and blended with copper cladding and low light emitting smart glass. A blend of tradition and technology.

