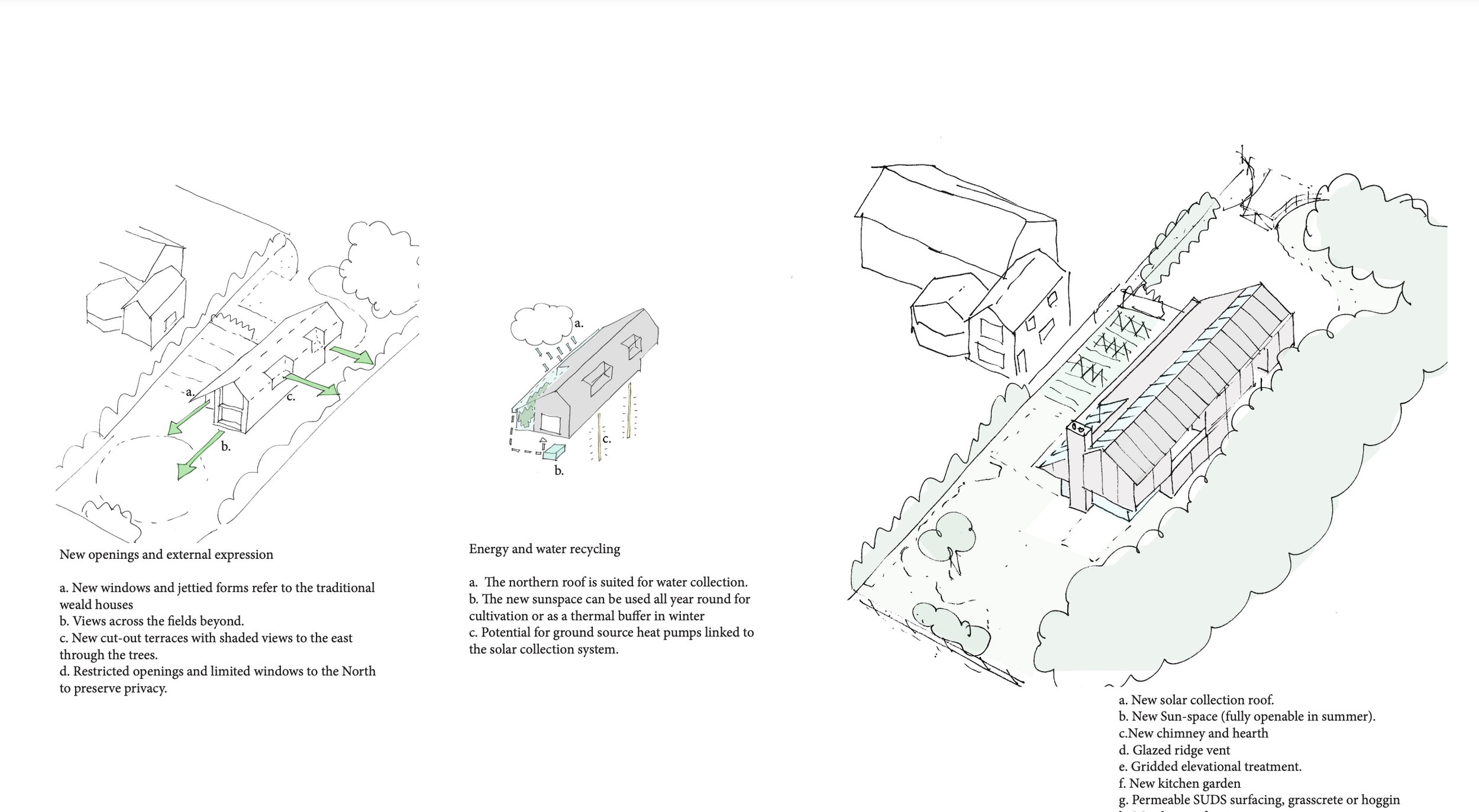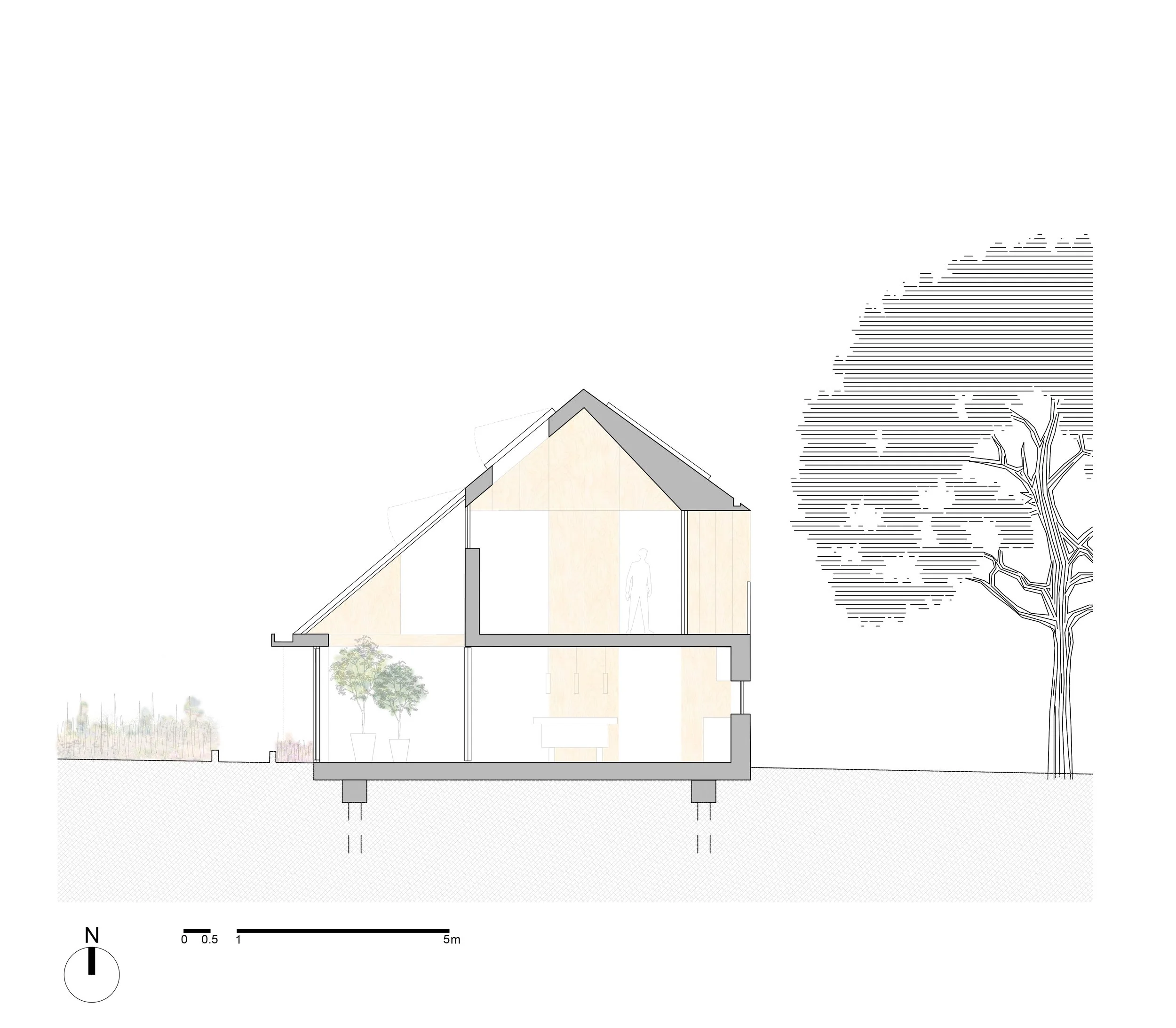A substantial new carbon neutral home in rural Hertfordshire. The project stitches itself into the existing rural context, and makes reference to both traditional and modern agricultural buildings following analysis carried out in collaboration with North Hertfordshire Council.
A new solar roof, and passive ventilation strategies connect a series of barn-scale living spaces internally with views over the fields beyond, bedrooms have balconies and encourage interactions with nature amidst a band mature sycamore trees.
Currently at RIBA stage 2/3
An analysis of the evolution of agricultural sheds, a key influence for this project






